Downloads
Discover the space
To download the building brochure, sample floorplans and a selection of images, follow the links below.
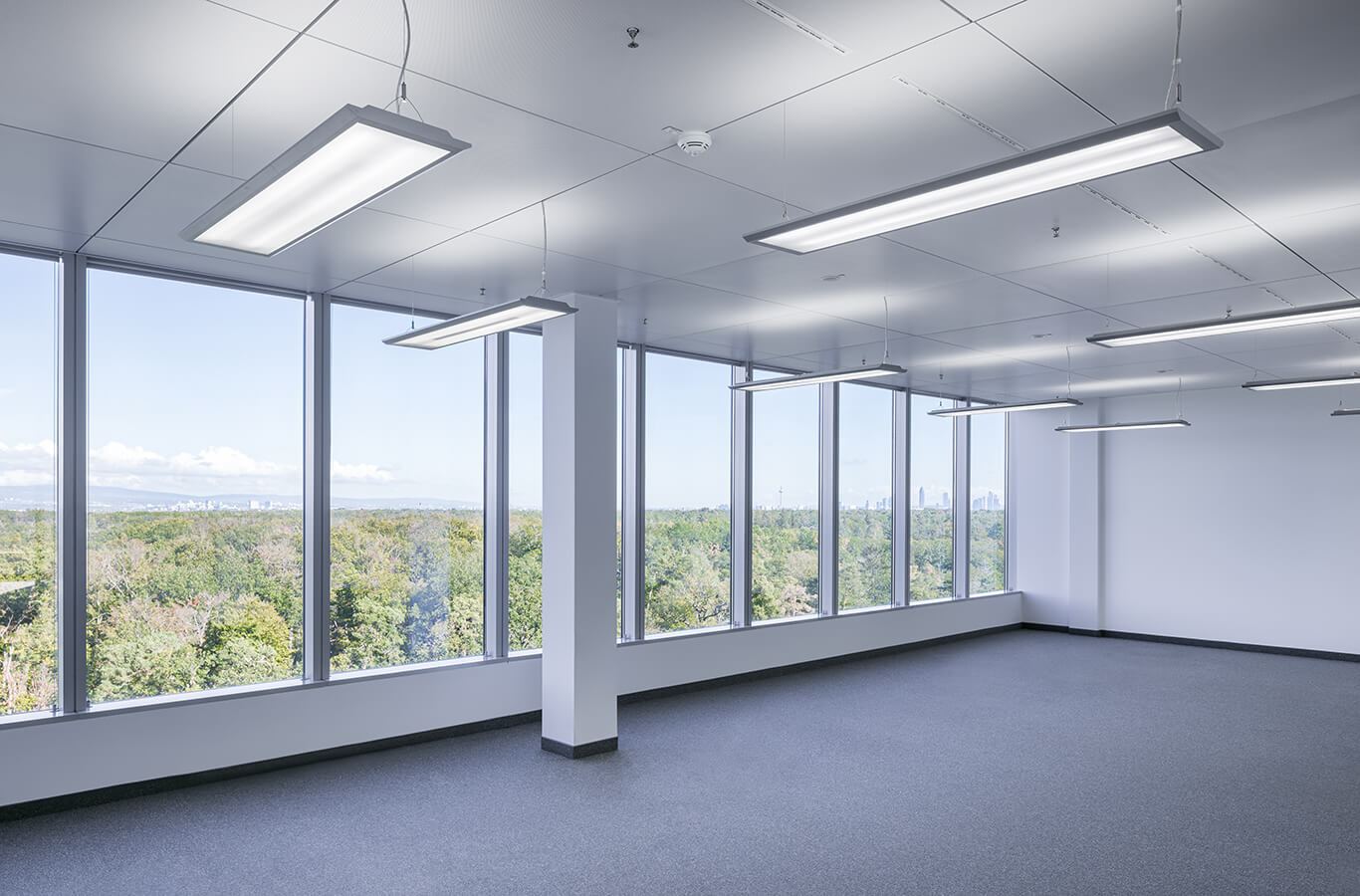
The Squaire is plugged into the core of the world’s business network. Connectivity is its greatest competitive advantage, but not its only one. This is a monumental icon that reflects ambition and inspires growth – it is twice as long as the Eiffel Tower is high. It’s a breathtaking and genuinely unique architectural statement that speaks volumes about the businesses and people working within its futuristic façade.

The Squaire is already home to some of the world’s most respected organisations and businesses. Although they come from a variety of sectors they are all drawn here by the same compelling reasons: unrivalled transport connectivity and space shared with equally ambitious, forward-focused brands.
Flexible floor plans and cellular office layout
Highly efficient usage through an axis grid of 1.25 m
Building depth of approx. 10.80 m to 18.50 m
Floor-to-ceiling height of 2.75 m
Raised floors in corridors
Air conditioning for heating and cooling via ceiling system
Electrical anti-glare shields (external façade)
Sun block and sound proof glazing
Private high-performance data centre
Ultra fast internet
(up to 1Tb)
The internal floorplan is extremely flexible, with room for smaller businesses to grow when success demands greater scale.
construction year
Floors
sq m total rental space
tons total weights
 Office finder
Office finder
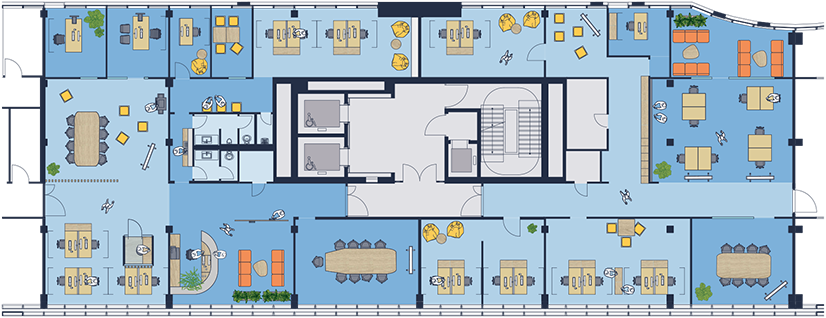
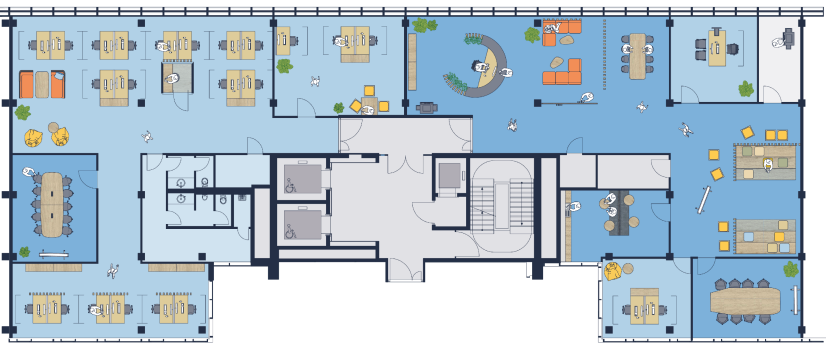
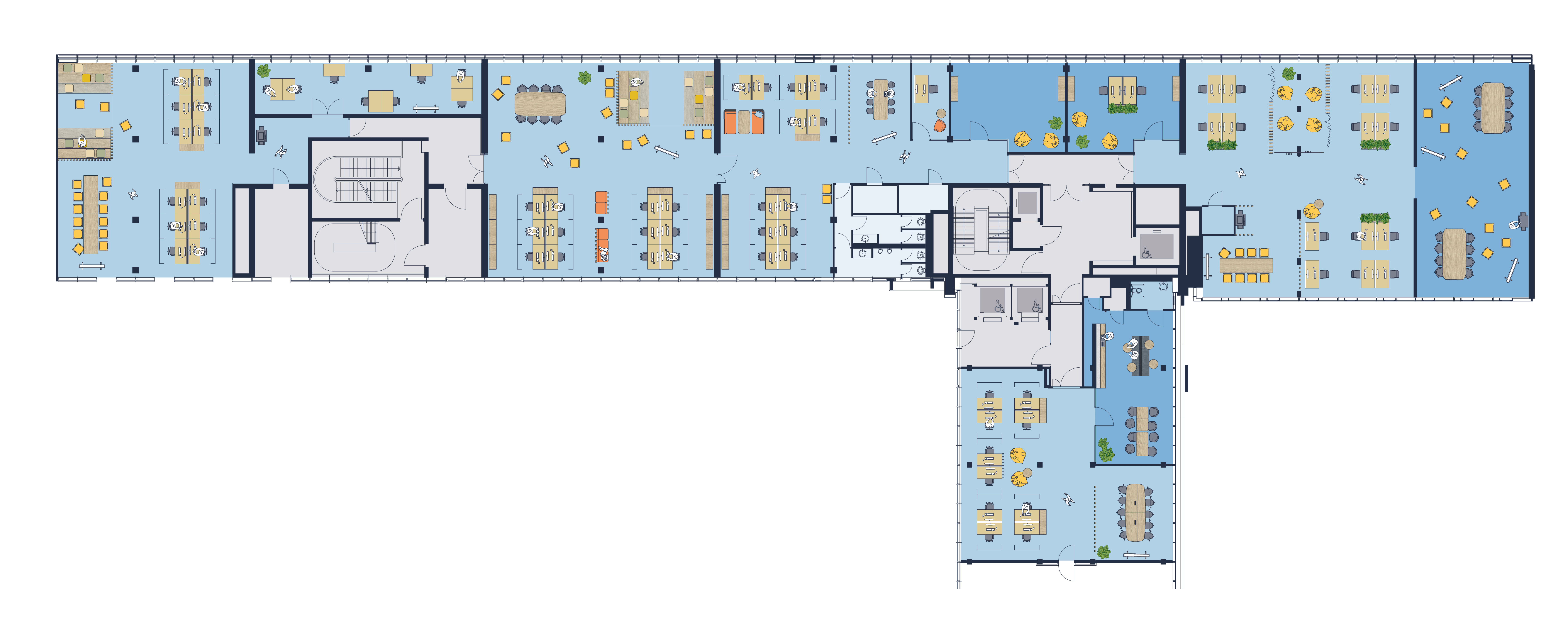
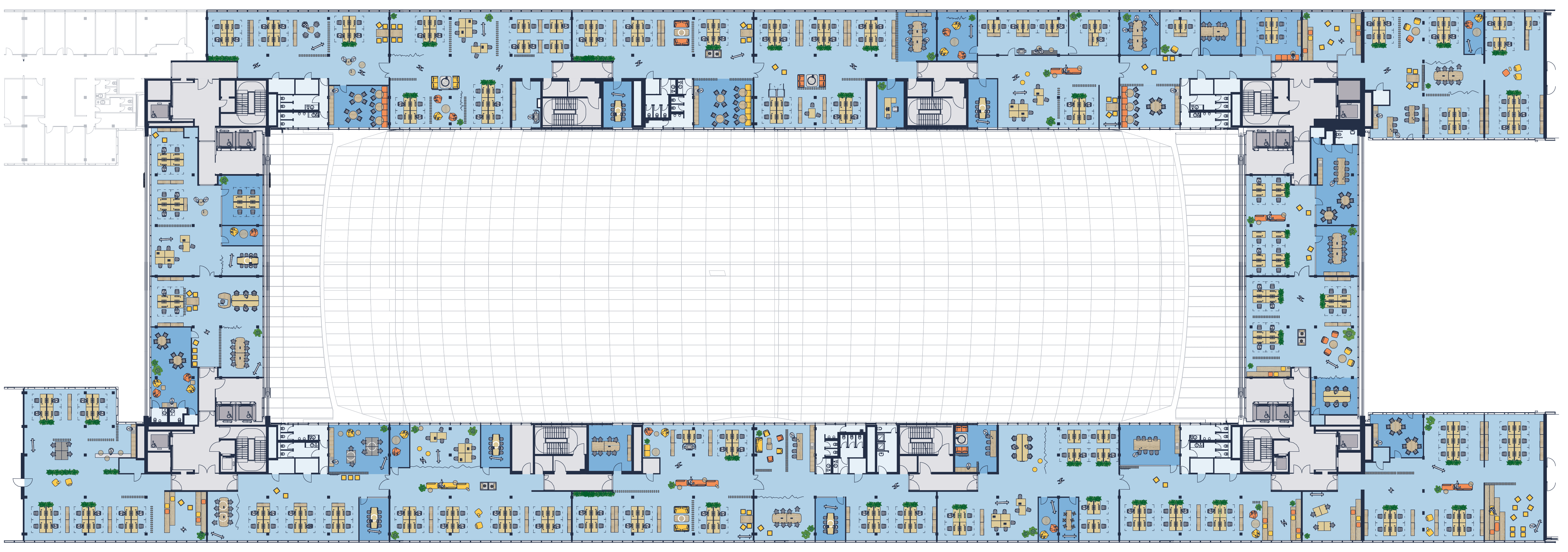

20-40% energy saving
Reduction of operating costs through energy management system
IoT to optimise elevator operations
20 e-superchargers in the building
80 e-charging stations in our multi-storey car park
Installation of a photovoltaic system on the roof of the parking garage